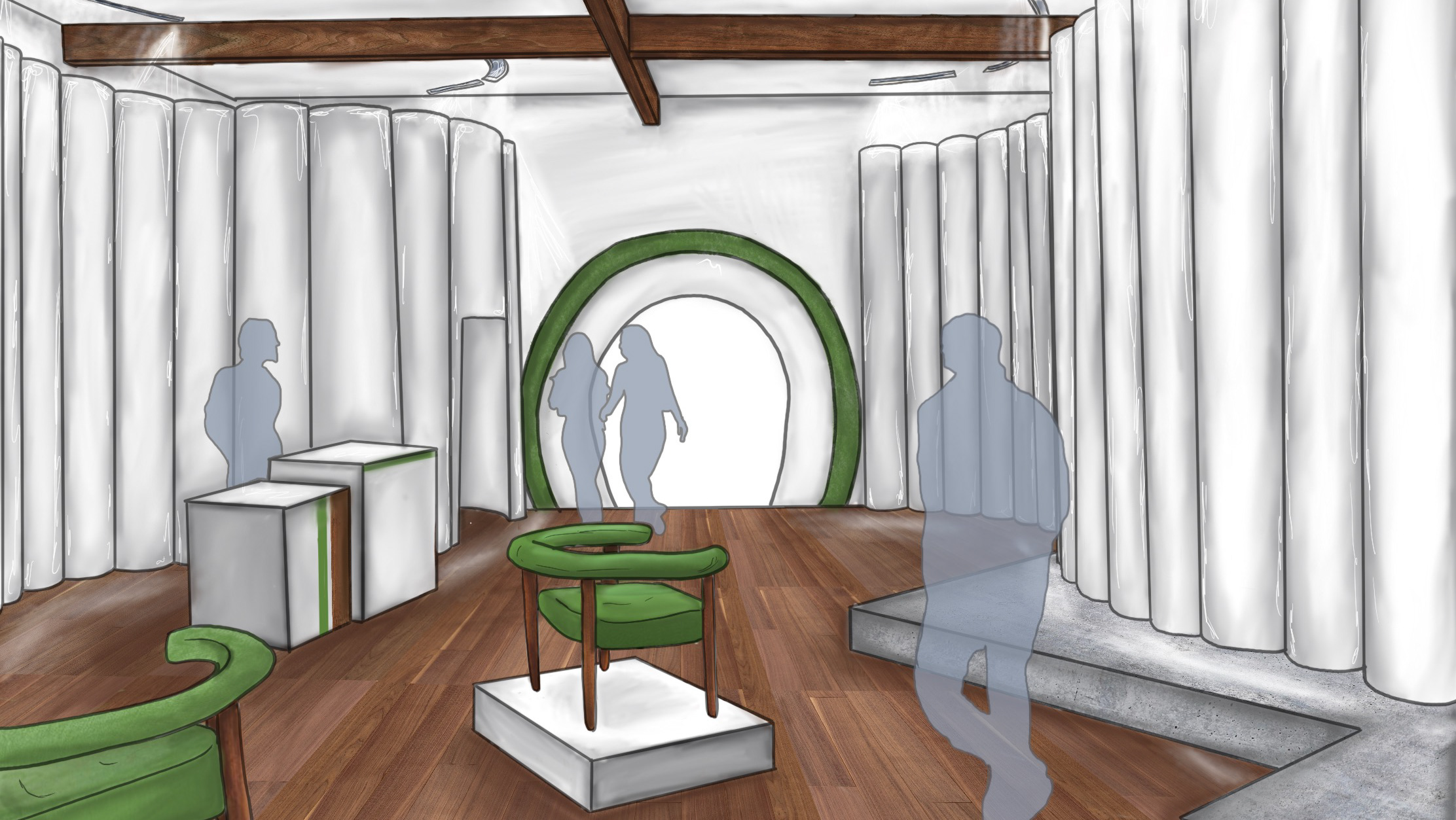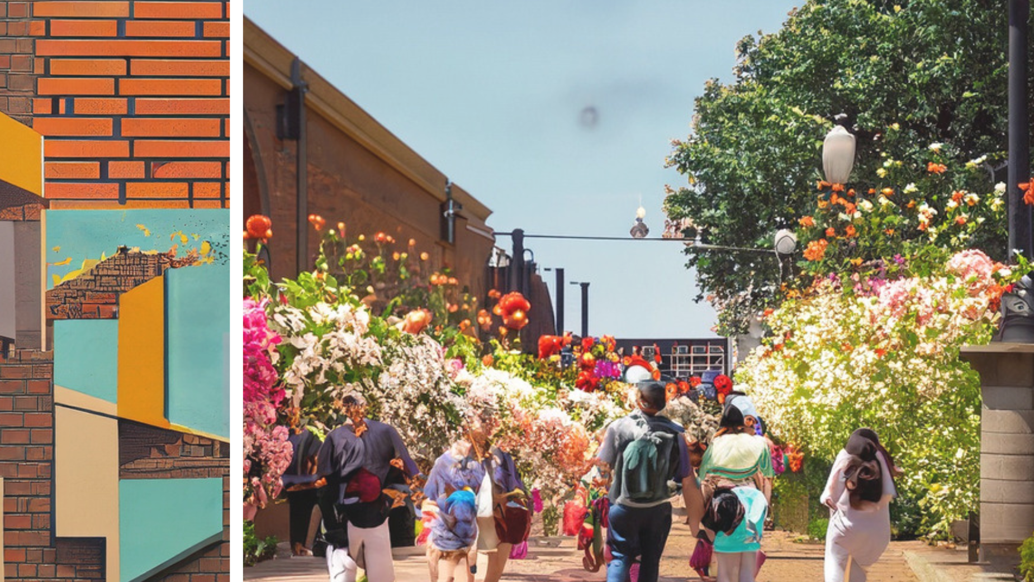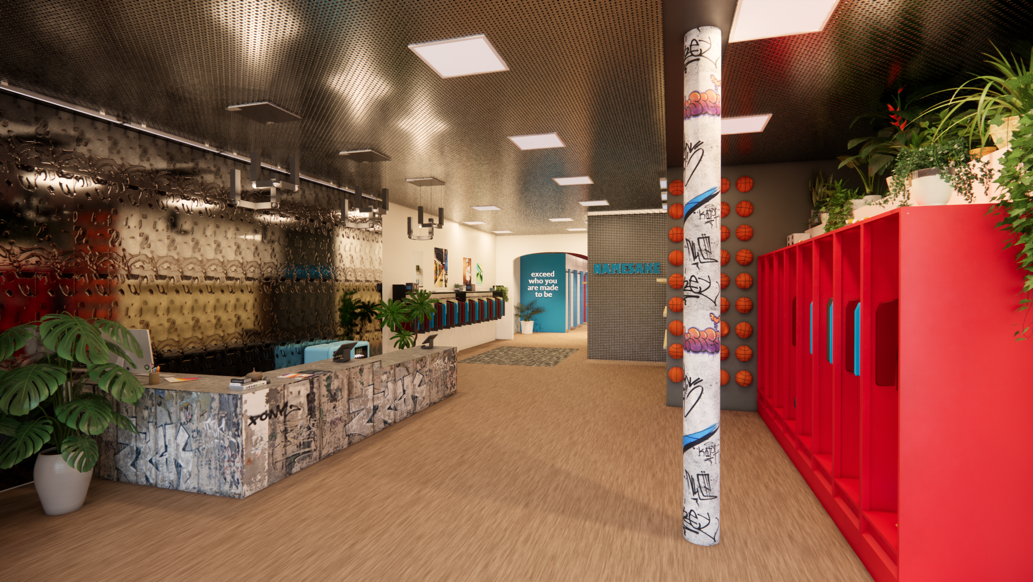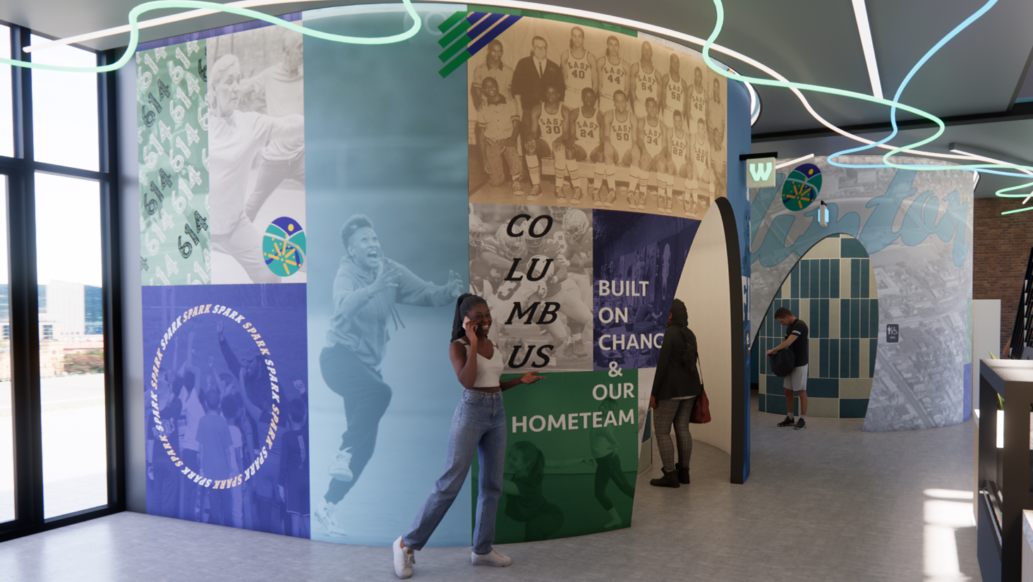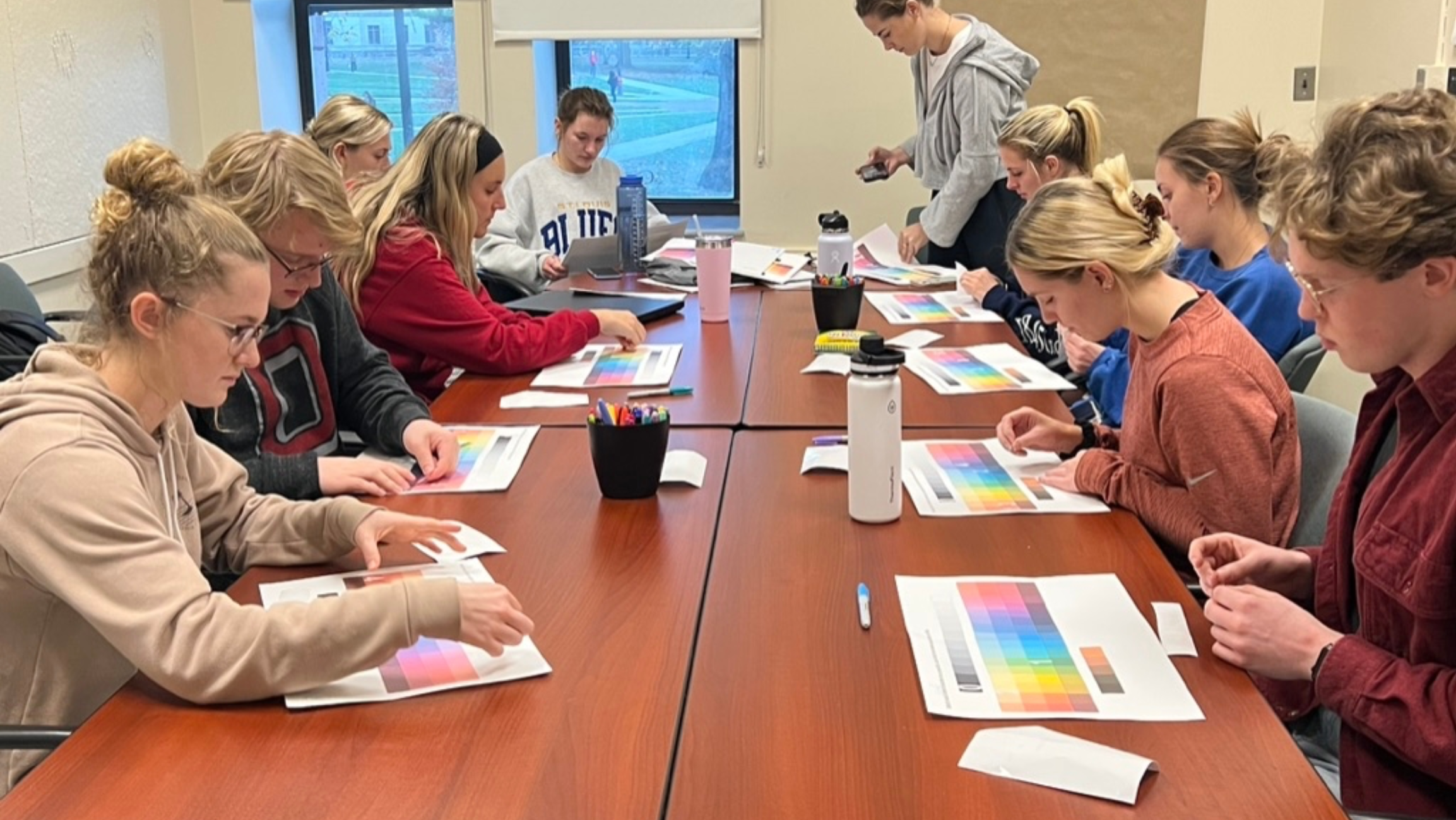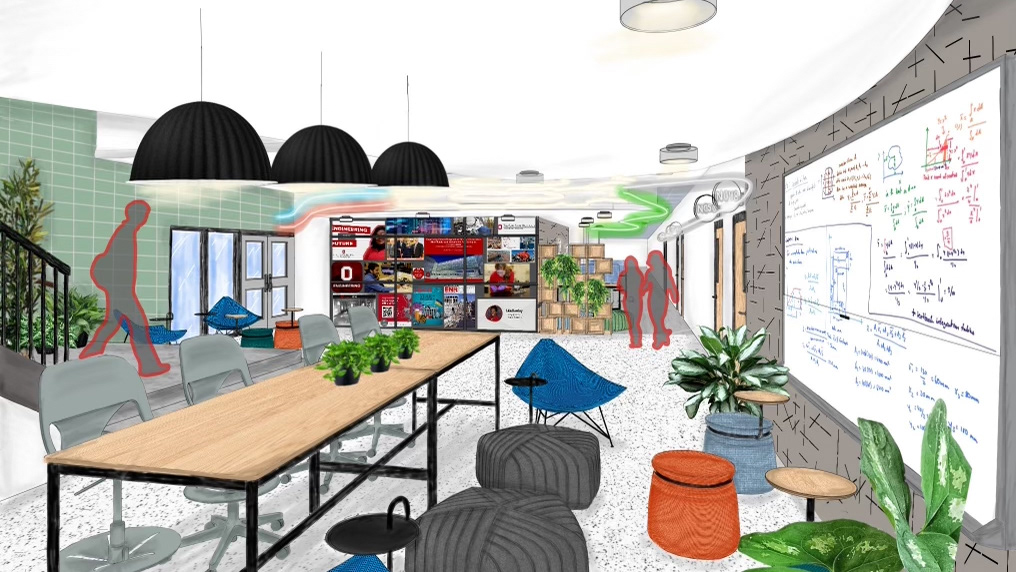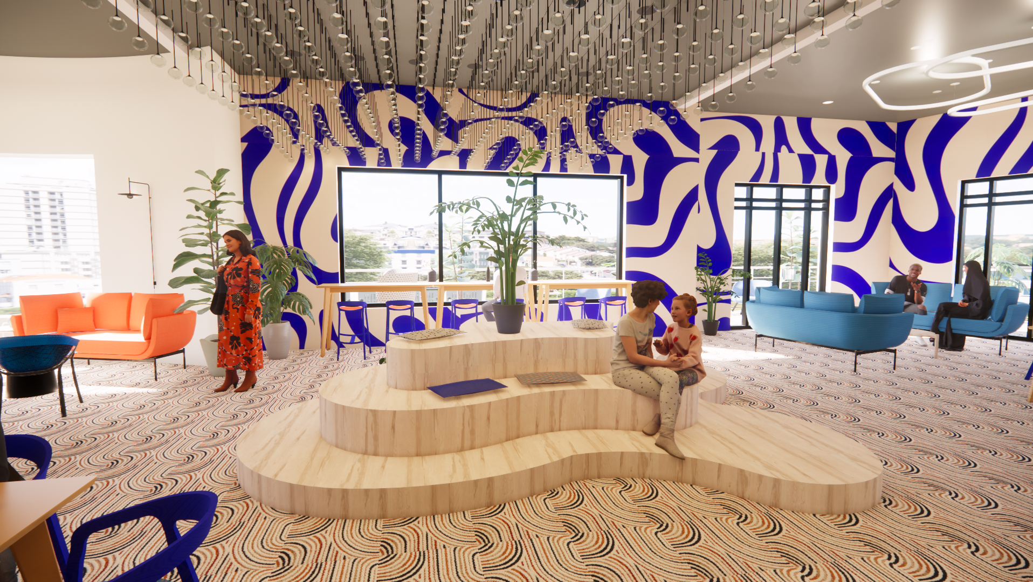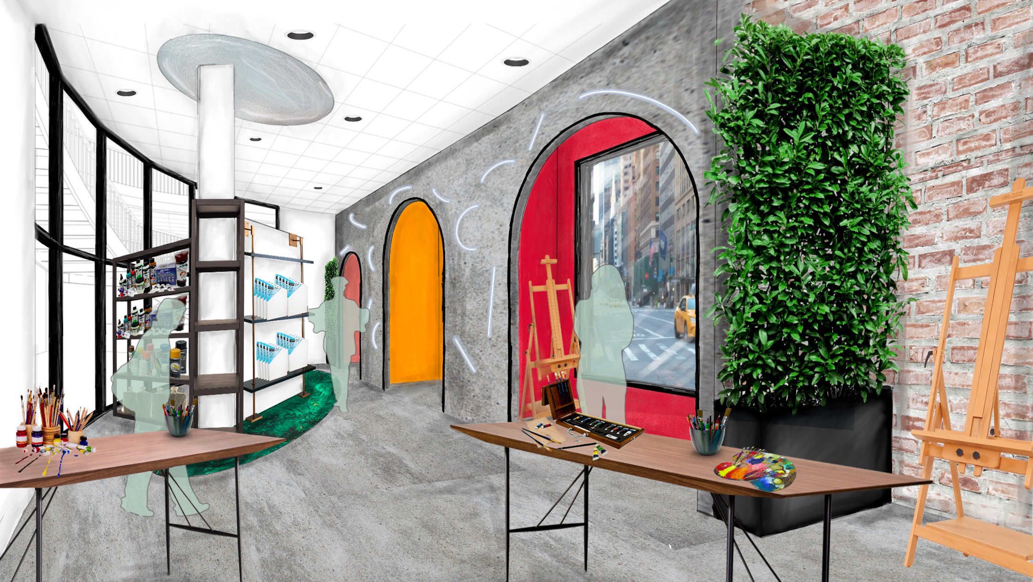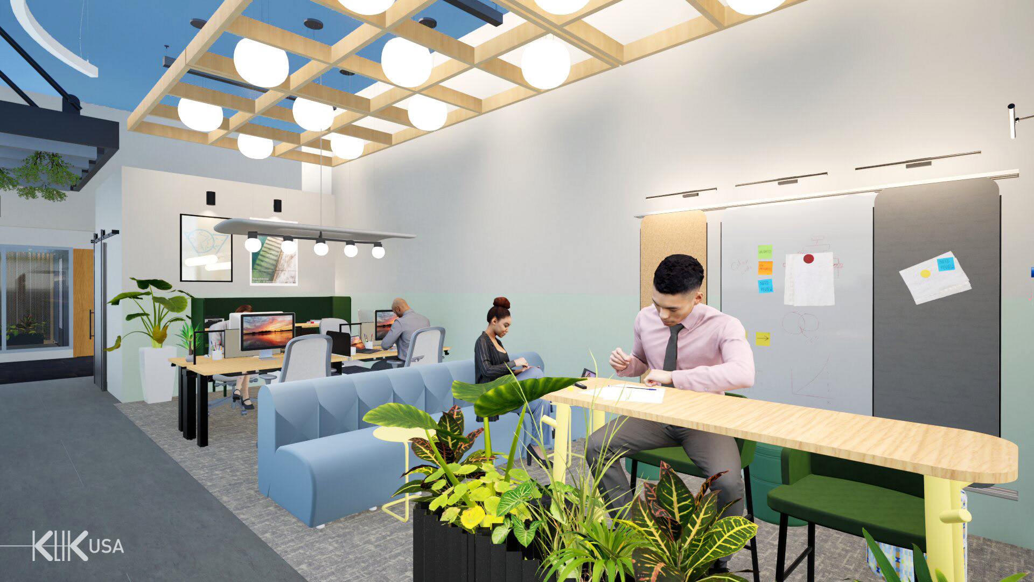Ember: Wellness & Recreation Center
Location: Columbus, OH
Size: 7858 SF
Principles: Adaptive Reuse, Community
Gathering, Place-making, Design Research
Gathering, Place-making, Design Research
Compiling 4 years of interior design education, a comprehensive interior design proposal was created for Ember in the Franklinton neighborhood of Columbus, Ohio. With a focus on holistic wellness and community building, completing secondary research regarding motivation factors, social concepts of sport, and interior design case studies informed programming and aesthetic decisions. Enhancing community spirit through understanding and catering their experience creates unique relationships with the space. Exploring how the ideas of exercise, sport, and community collaborate into a comprehensive program by understanding human tendencies better informs the place-making for a successful design.
The proposal’s primary goal is to provide the neighborhood of Franklinton a space to strengthen bodies, minds, spirit, and community. Using pieces from international sport, community building advocacy, and motivation styles, the proposed recreation center brings a spark of vibrant energy to the neighborhood. Movement and sport have a unique psychological way of convening people for shared success: here, winning means building community moral. Located on Broad Street in the old Engine House 10, the design utilizes adaptive reuse to revitalize the building and practice environmental consciousness. Promoting movement with recreational sports leagues for all ages, public sport facilities, open gym space and exercise classes, the recreation center intends to take care of the residents in hopes that healthy residents create a thriving community.
Mindful & Inclusive
Large scale graphics establish an identity within the space, celebrating the heritage and people of Franklinton. Giving the neighborhood space to be recognized aims to create a sense of pride in the neighborhood and each other.
Integrating ideas of somatic therapy, the recreation center takes on strengthening minds and spirit alongside the body, with mindful and meditative offerings. Taking into consideration community-driven needs, many spaces are flexible to host a variety of programming.
Motivated & Energetic
Considering the intimidation often associated with gyms, equipment was laid out to provide prospect for decreased confusion. Additionally, equipment cubbies were created to limit large spans of mirrors while fostering a sense of refuge for individual focus and intrinsic motivation.
Sustaining high-heart rate activity connected by double height architecture, a walking track gives users opportunities for a variety of cardio forms with outdoor views. Adjacent is a dance studio, fulfilling a disparity in the area but also providing space for further exploration.
Accessible & Sociable
Complimenting the center's mission, the site expands the programming to include additional offerings for the community. With no active adult recreation leagues, public sports facilities open the possibility of bringing people together to create memories and connections.
Offering access to a variety of public gathering areas allows the community to utilize the facilities to suit their needs. Whether it's a birthday party, family picnic, or just a coffee with a mentor, bringing people together remains at the core of the center's purpose.
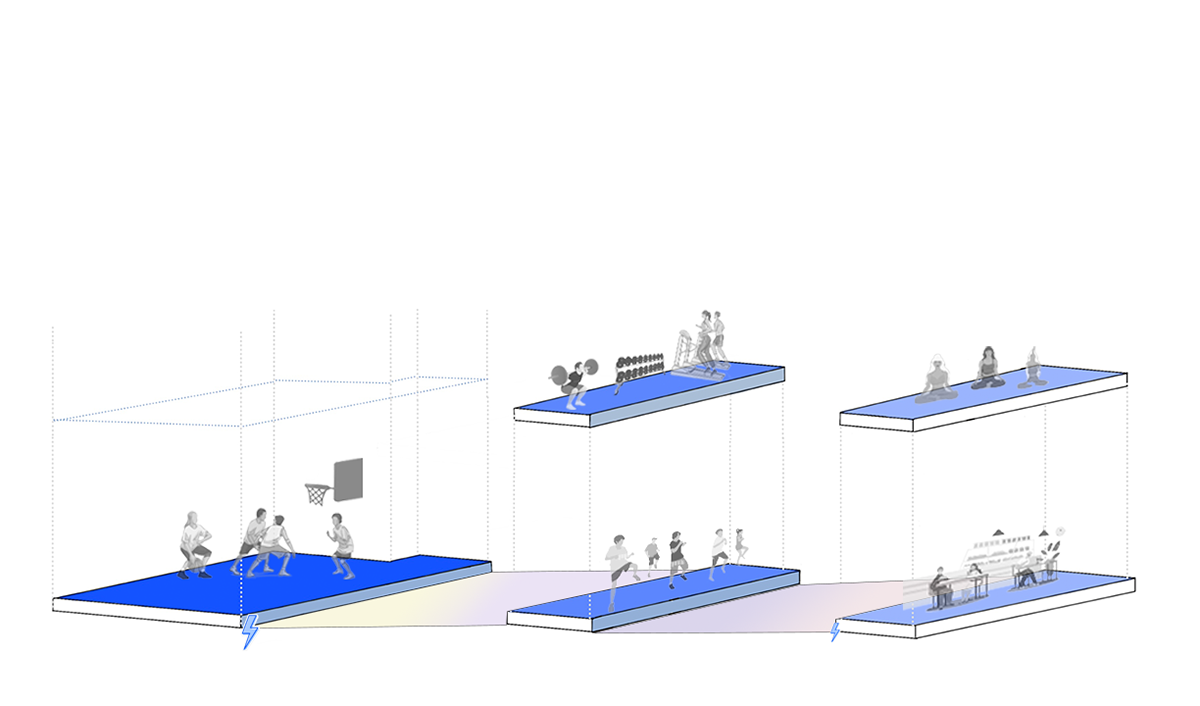
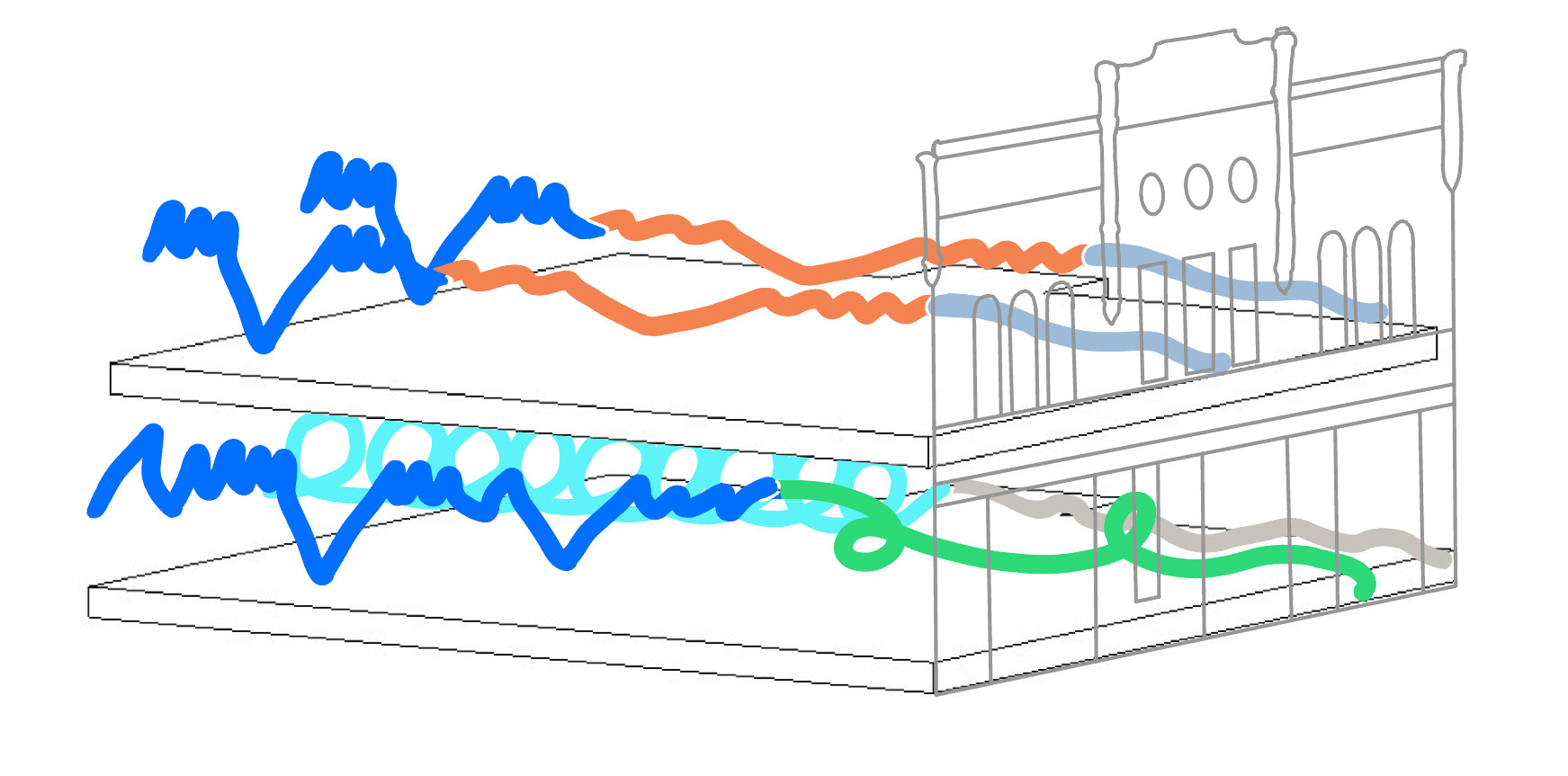
Conceptual Diagrams: Flow of Energy
