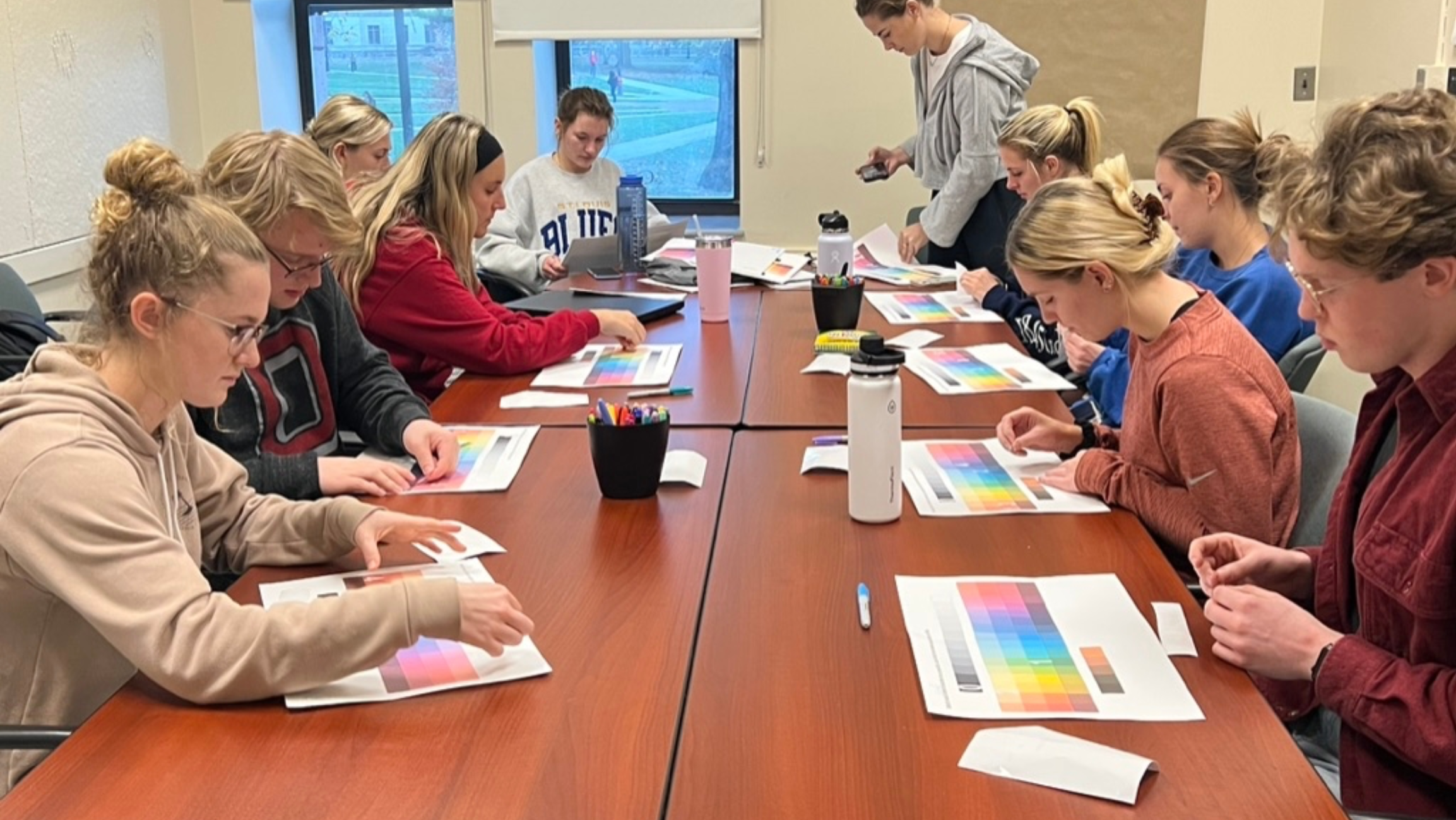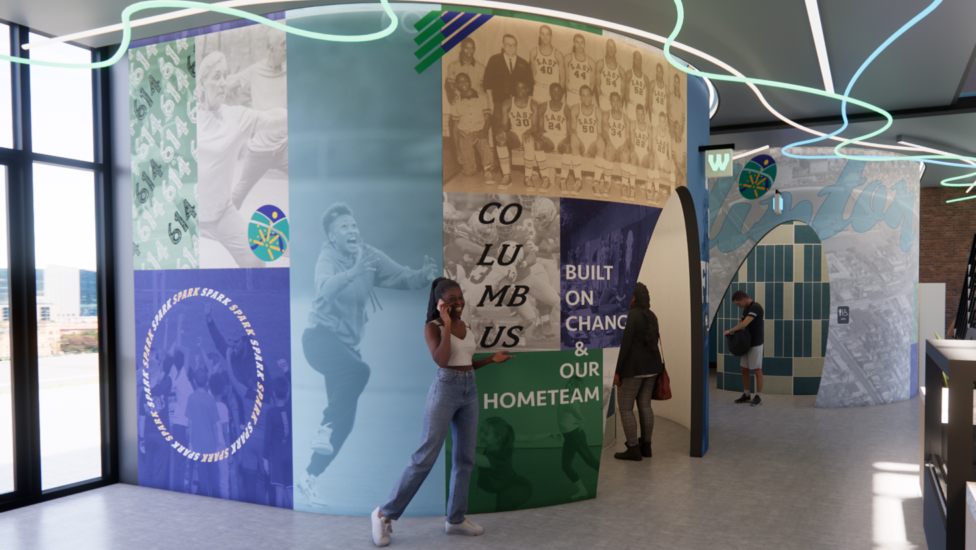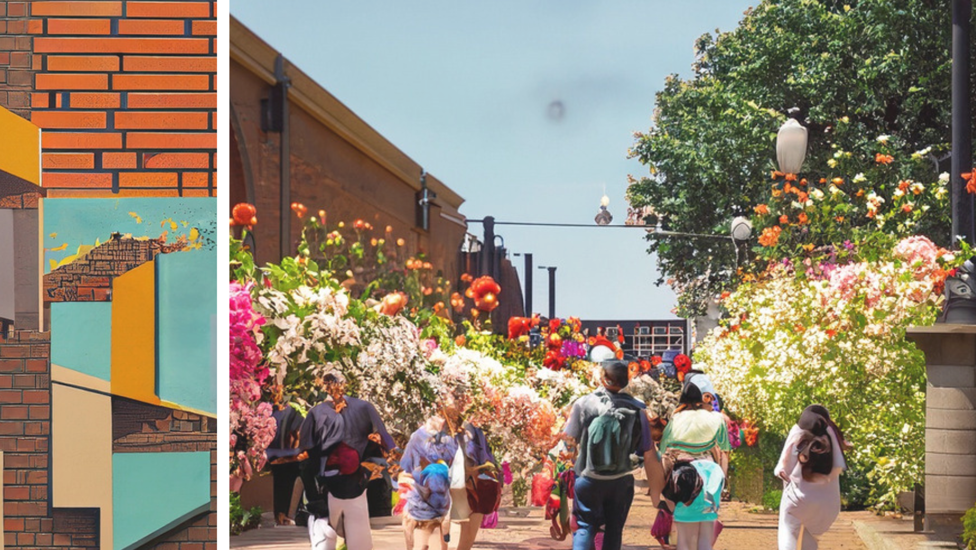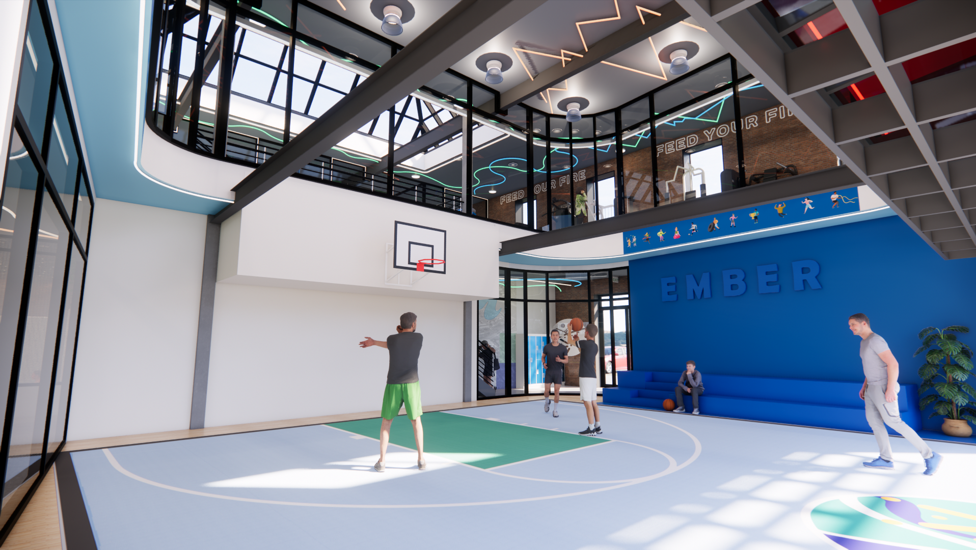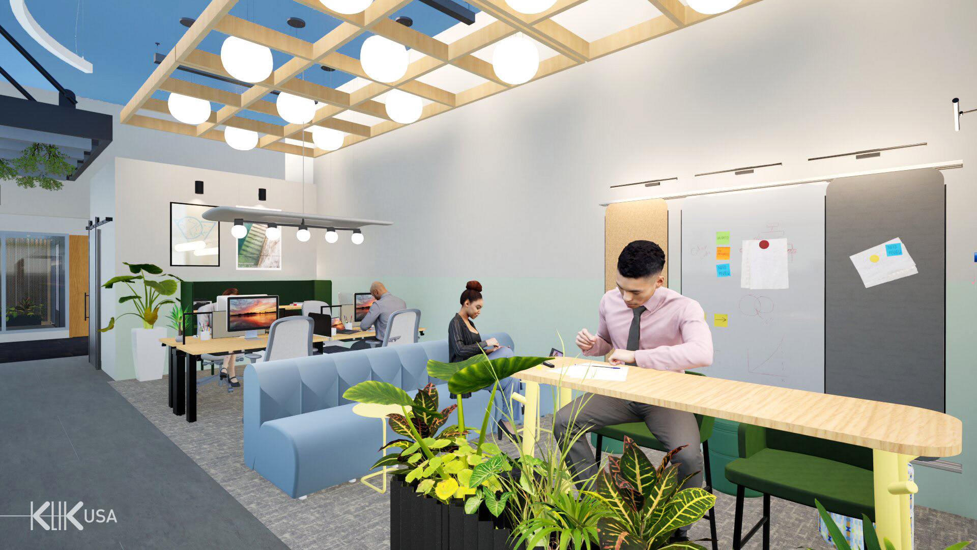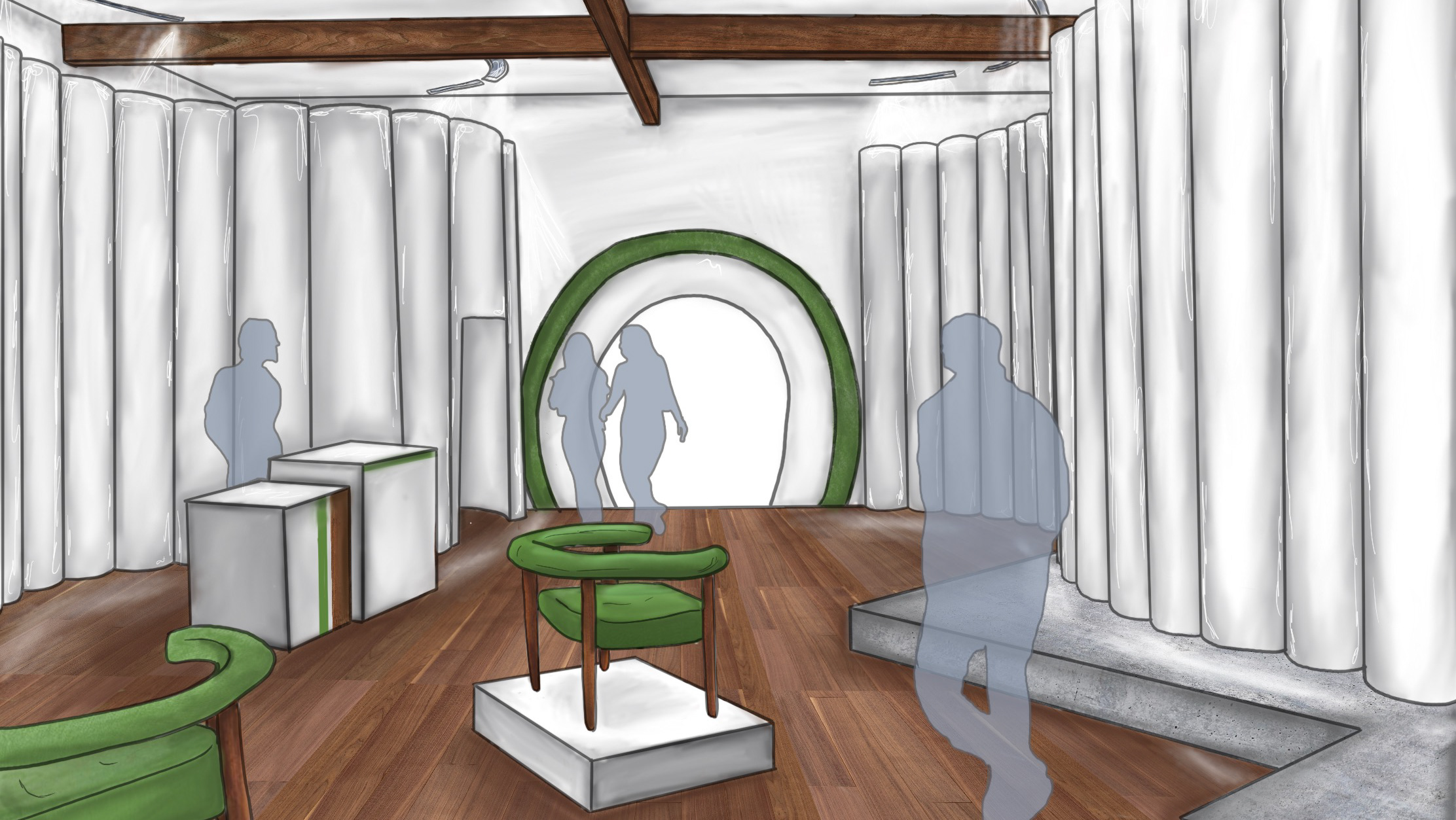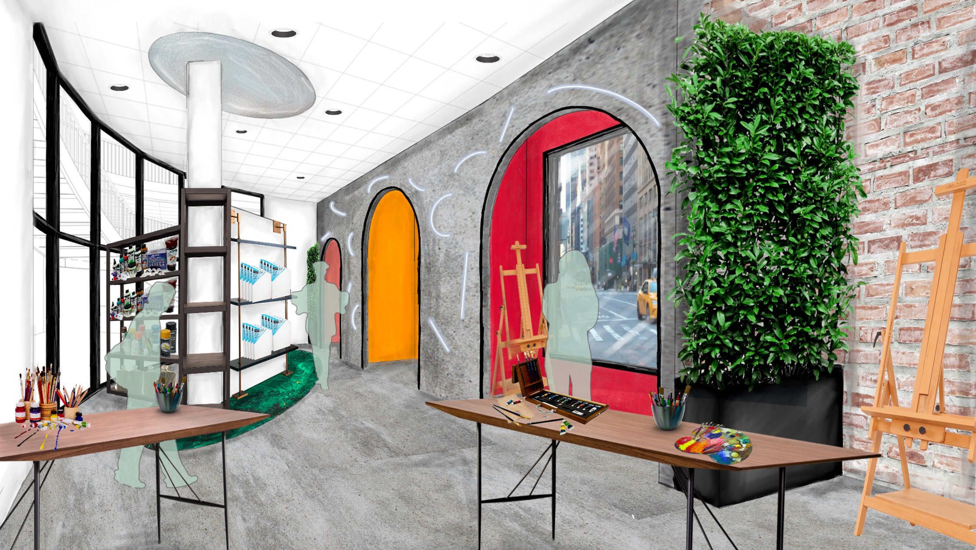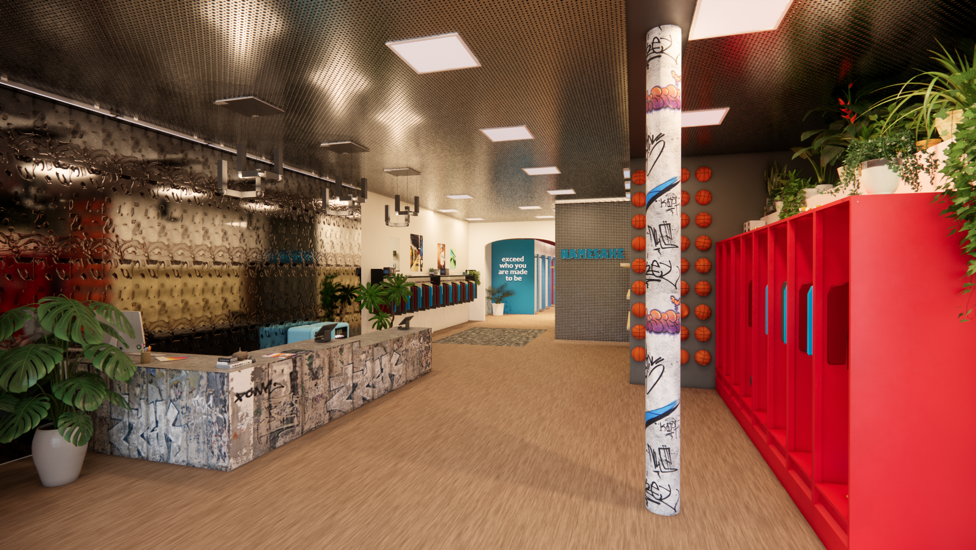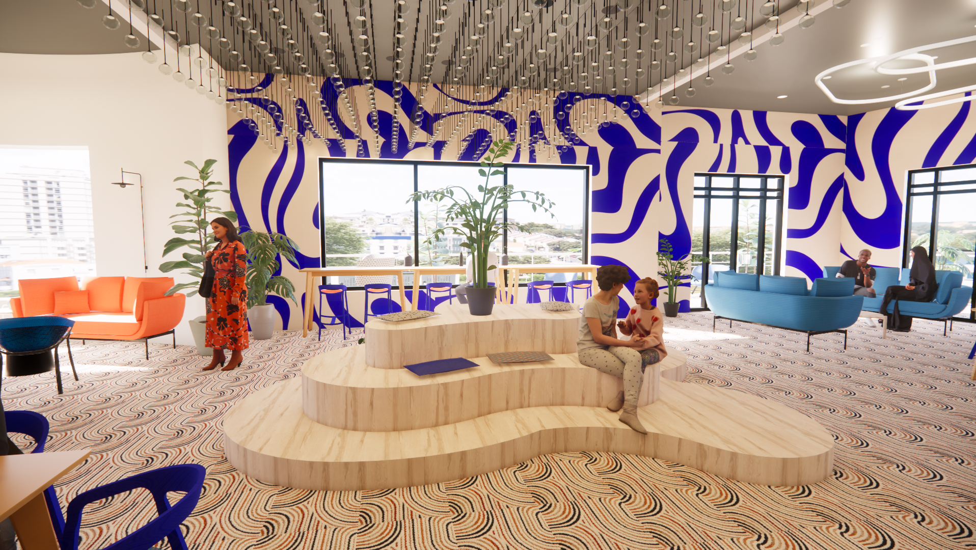Scott Lab: Ohio State Engineering
Location: Ohio State Campus, Columbus, OH
Principles: Third Spaces, Balance, Culture, Identity, Wellness
In a building system meant to serve both engineering majors and students in general education classes, unclear and inconsistent design choices have left both groups feeling unseen and underrepresented. Scott Lab’s basement has no supportive features for students looking to wait, work, or collaborate among themselves. Engineers are often frenzied and in constant work mode, while the cross disciplinary students come and go with their classes. The cross-pollination of students from both engineering and cross-disciplinary classes poses a unique functional quality demanded from the space within Scott Lab.
Scott Lab’s redesign aims to attract, adapt, redefine, reconnect, and balance students from the coexistent populations through strategic designed solutions. Designed for both the maker engineer and the active student, communal third spaces compliment the existing architecture while sensorially engaging students, creating destinations within their routines. Ergonomics and motion give users relaxed, cognitive stimulations for boosts of productivity, collaboratively and individually. Local engineering culture is obvious while the balance between nature and industry promotes wellness standards and enriches a sense of identity. Balance informs the separation of space, providing corresponding wait and work areas to exemplify work life balance and strengthen function within the third space designation. Advanced elements challenge students to imagine the future, while giving them functional space to work, ideate, and make, developing the processes of our collective future.
Collaboration & Productivity
The primary circulation zone quickly establishes engineering identity with interactive digital wall while providing space for all students to work and collaborate in large or smaller scales. Interaction is then encouraged and celebrated within both student pools throughout the space.
Ideation & Making
With a variety of work-surfaces for both student pools, study rooms flex to different study styles with digital whiteboards and seating while electrochromic glass adds intentional privacy. Tied in with wayfinding methods, signage denotes when a room is occupied to limit disruptions.
Appealing to the base identity, maker spaces draw engineering principles by giving students places to tinker without needing to find a lab time. Highlighted by a script Ohio in gears and cogs, the spaces elevate functional identity while bringing needed third space to the building.



Concept Ideation
